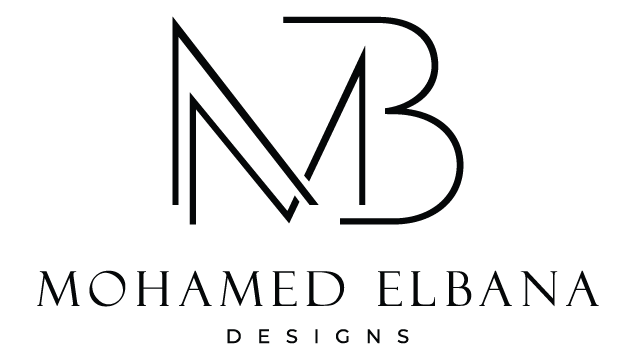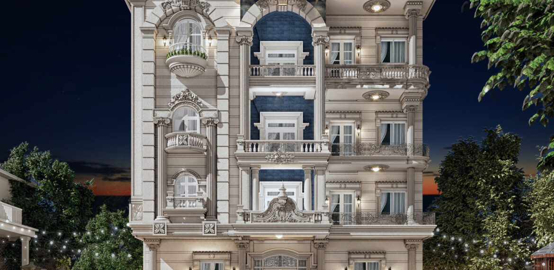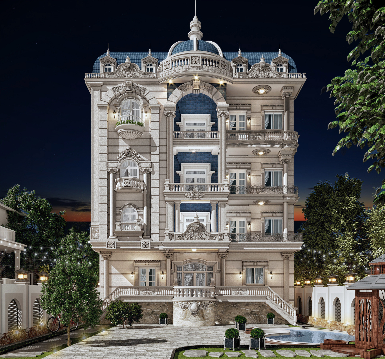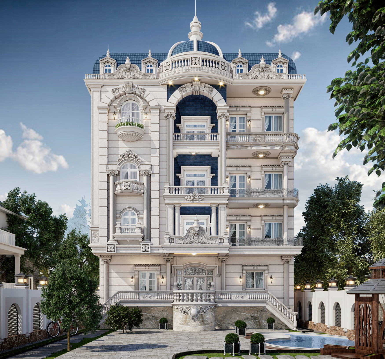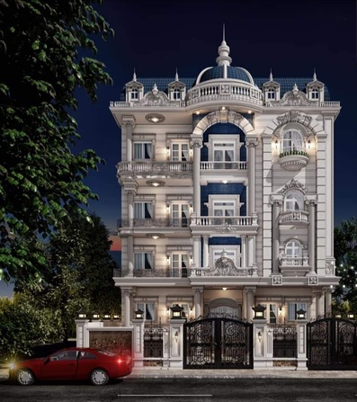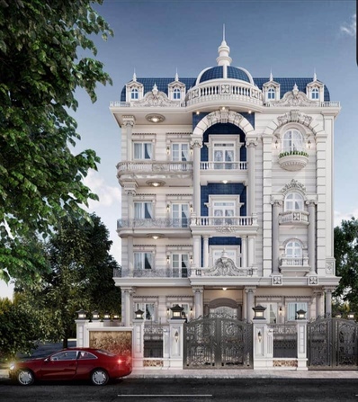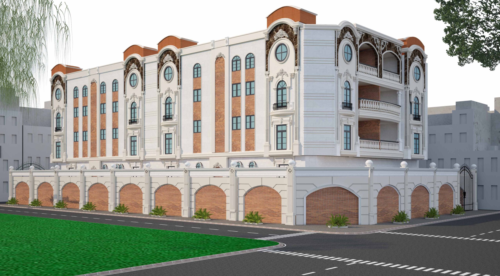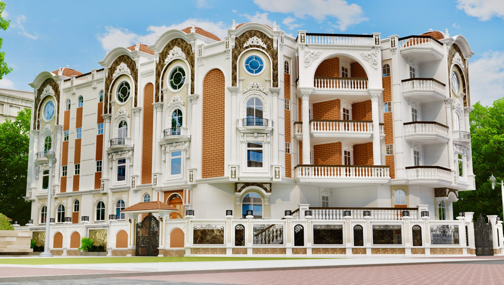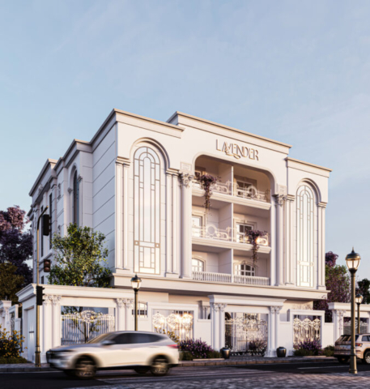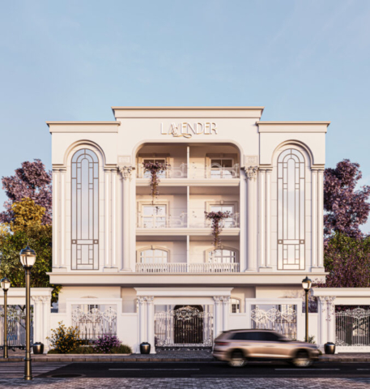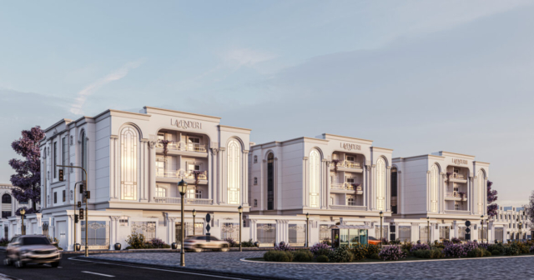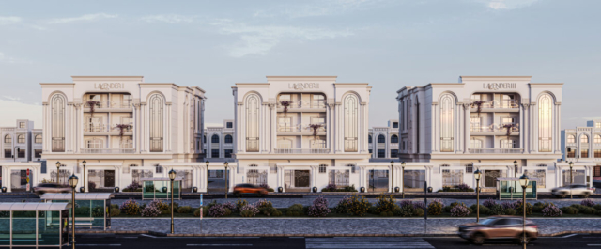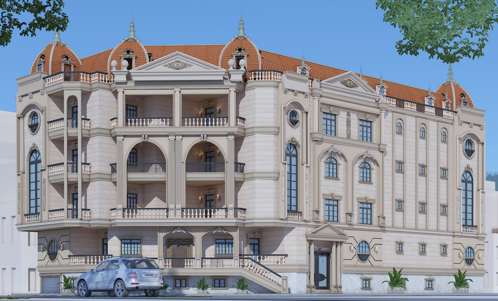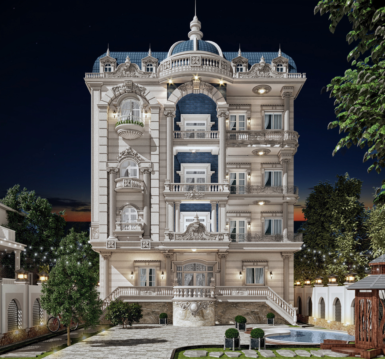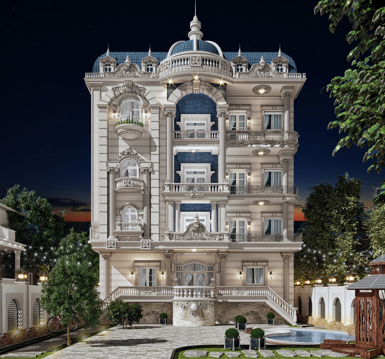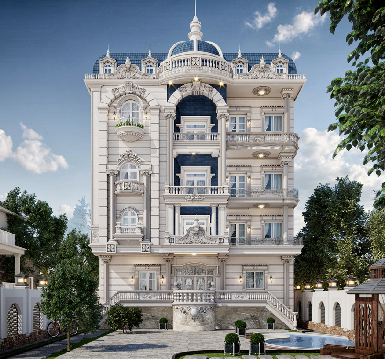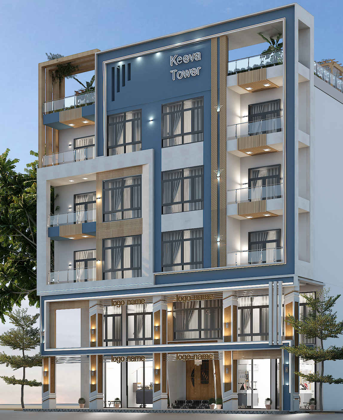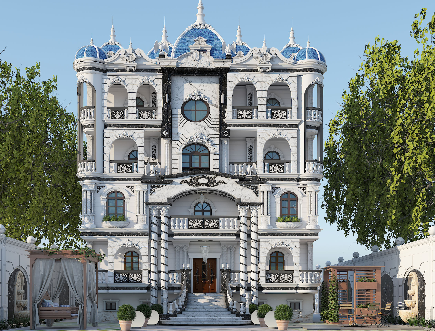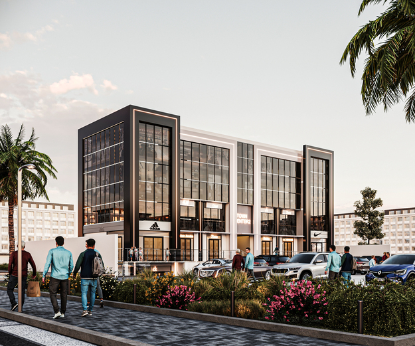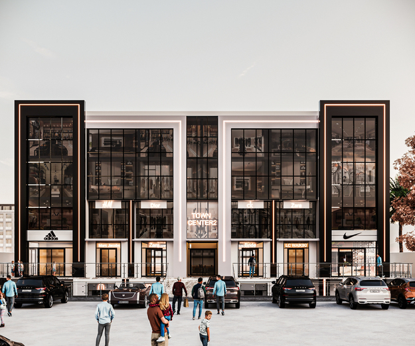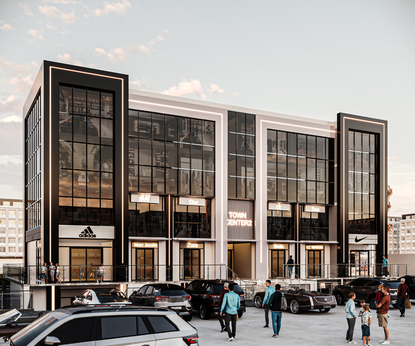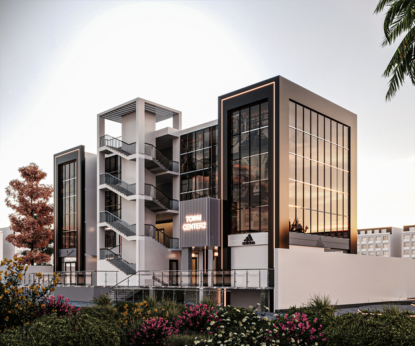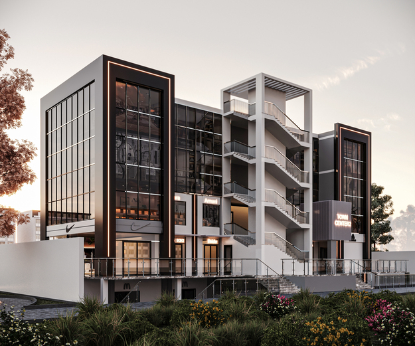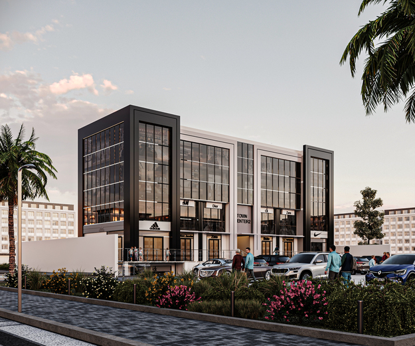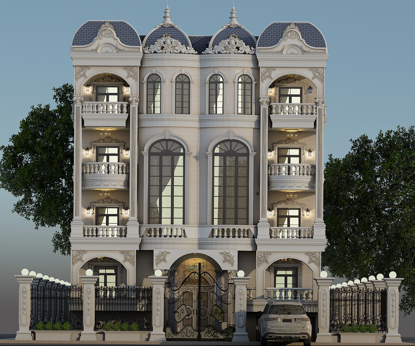This building embodies classic European luxury through its exquisite design and elegant details.
Key Features:
- Central Dome: A standout feature crowning the structure with a regal aesthetic.
- Ornate Facades: A harmonious blend of white stone and blue tiles, complemented by classical columns and intricate carvings.
- Windows and Arches: Elegantly framed circular and rectangular windows create a rhythmic visual flow and allow ample natural light.
- Exterior Lighting: Strategically placed lighting highlights the architectural details beautifully at night.
- Surrounding Gardens: Enhanced by lush greenery and a small pool, providing charm and privacy.
This building seamlessly combines timeless classical beauty with modern functionality, making it an iconic architectural masterpiece.
The building in the images represents a classic architectural masterpiece that combines European elegance with modern touches.
- The façade features a harmonious blend of white stone and red brick, creating an attractive balance between sophistication and luxury.
- Prominent decorative elements on the windows and arches, along with slender columns, convey a sense of grandeur and intricate craftsmanship.
- The overall design is symmetrical and well-proportioned, giving the building an imposing and majestic presence.
Architectural Details:
- The windows are a combination of rectangular and circular shapes, framed with classic ornamental details, and complemented by spacious balconies offering open views.
- The ground floor showcases stone arches that emphasize the building’s traditional, robust character, seamlessly integrating with the modern features of the upper levels.
- The roof includes curved sections and decorative details, further enhancing the luxurious aesthetic.
Surrounding Design:
- The outer boundary features a low wall with stone arches and intricately designed iron gates, adding a regal touch to the exterior.
- The surrounding spaces are adorned with walkways and green areas, enhancing the building’s charm and creating a serene environment.
Overall Essence: The building embodies opulence and modernity while respecting classical architectural principles. Its design highlights meticulous attention to detail and aesthetic excellence, making it an ideal choice for a luxurious residence or a high-end architectural landmark.
brand mall (1)
brand mall
The design showcased represents a luxurious mini-compound developed in a blend of Neo-Classical architectural style and integrated urban planning.
Professional Architectural Description:
- General Layout:
- The project comprises a series of identical and adjacent buildings within a well-balanced and organized layout, ensuring visual harmony and functional integration.
- The compound provides internal pathways and open spaces, creating a tranquil and comfortable residential environment.
- Facade:
- The facades are characterized by classical columns and prominent vertical decorative elements, along with tall arched windows that convey elegance and grandeur.
- Ornamental wall moldings add depth and reflect meticulous attention to detail.
- Balconies and Entrances:
- Balconies adorned with intricately designed wrought iron railings offer distinguished views of landscaped greenery.
- Spacious entrances and ornamented doors evoke a sense of luxury and hospitality.
- Surrounding Environment:
- The mini-compound incorporates meticulously landscaped gardens, with the use of flowers and plants enhancing the visual appeal of the front facades.
- Classic street lighting columns along the pathways contribute to a welcoming and refined atmosphere.
This upscale design reflects a modern, integrated vision combining classical sophistication with residential comfort, making it an ideal choice for refined living in an exclusive, well-structured environment.
The image showcases a design that reflects the European classical architectural style, incorporating elements inspired by Baroque and Rococo aesthetics, characterized by opulence and intricate ornamentation.
Architectural Details:
- Facade:
- Distinguished by classical columns extending across multiple floors, lending the building a grand and majestic presence.
- Arched and varied window designs enhance visual depth and contribute to the elegance of the structure.
- Prominent stucco detailing and decorative elements showcase meticulous craftsmanship.
- Balconies:
- Spacious balconies with large arches and ornate railings provide visual balance and enhance the overall aesthetic appeal.
- Roof:
- Sloped roofs covered with red tiles reflect the traditional European classical style.
- Decorative Mansard-style roof towers add a regal touch, enhancing the architectural grandeur.
- Entrance:
- A prominent central entrance framed by a grand stone staircase exudes formality and luxury.
- The ornate detailing surrounding the doorway emphasizes elegance and attention to design detail.
This sophisticated classical design seamlessly blends art with high-quality architectural craftsmanship, making it ideal for luxury residential buildings or heritage-inspired institutional structures.
The image depicts a contemporary architectural design for a commercial or mixed-use building, characterized by a modern style.
- Overall Style:
- The design employs clean lines and simple geometric forms, reflecting a modern architectural
approach.
- Emphasis on open spaces and the prominence of structural frames on the façade.
- Façade:
- A harmonious blend of colors (blue and light beige) that enhances the building’s sleek and modern aesthetic.
- Vertical design elements are integrated into the façade, adding a dynamic and eye-catching aspect.
- Windows and Balconies:
- Large glass windows with minimalistic frames maximize natural light penetration.
- Balconies are seamlessly integrated into the design, featuring sleek railings that complement the modern aesthetic.
- Ground Floor:
- Dedicated to commercial spaces or offices, with transparent glass fronts that highlight its functional purpose.
- A prominent, well-defined entrance aligns with the building’s commercial nature.
- Lighting:
- Thoughtfully designed external lighting accentuates architectural features at night, using integrated fixtures to enhance the visual appeal.
- Aesthetic Features:
- Rectangular voids in the upper façade introduce artistic elements and balance to the design.
- Strategically placed greenery adds a subtle yet impactful environmental touch to the surrounding space.
This design is an ideal fit for commercial or mixed-use projects, delivering a seamless balance between functionality and modern elegance.
façade is crafted from white marble with black accents that highlight the elegance of the ornamental features. The building features twisted columns at the entrance, adding a sense of grandeur, along with arched windows framed by elegant decorations and balconies with ornate railings.
The prominent blue domes on the roof give the structure a regal and distinctive character. The main entrance is accessed via a double staircase leading to a large wooden door, adding a warm, classic touch.
The surrounding area is adorned with green spaces and trees, enhancing the beauty of the scene. Additionally, a side wooden pavilion draped with curtains offers a space for relaxation or outdoor seating. Overall, the design exudes magnificence and luxury, whether the building serves as a palace or an opulent villa.
The architectural façade of the building reflects a modern design characterized by clean geometric lines and elegant simplicity. Glass is extensively used throughout the façade, giving the building a transparent and open feel that embodies contemporary aesthetics. The black and white metallic frames add a touch of contrast and harmony, while concealed lighting along the edges enhances the beauty of the design, particularly at night.
The façade is divided into balanced, equally sized sections, creating a visually appealing rhythm. The ground floor is dedicated to global retail brands, with large glass storefronts offering clear visibility of products and renowned names such as Nike, Adidas, and Dior. The upper floors showcase open spaces that could serve as offices or additional retail outlets.
The main entrance is designed for ease of access, featuring an extended terrace that adds a dynamic element and provides a gathering space. The front parking area, combined with surrounding greenery, enriches the visitor experience, seamlessly blending modernity with functionality.
The image showcases a luxurious architectural design characterized by a classic European style.
- Overall Style:
- The design reflects the opulence of classical architecture, emphasizing symmetry and harmony in its details.
- A grand façade centered around large arched windows highlights the elegance of the structure.
- Façade:
- Intricate decorative carvings and classical embellishments adorn the edges and columns.
- Semi-circular arches above the windows and balconies enhance the traditional and refined aesthetic.
- Balconies and Windows:
- The balconies feature ornate classical railings that reinforce the luxurious architectural identity.
- Large arched windows allow ample natural light and elevate the overall aesthetic appeal.
- Entrance:
- The main gate is crafted with intricate wrought-iron detailing that complements the classical theme.
- Supporting columns on either side of the entrance are adorned with fine ornamental details.
- Roof:
- The roof includes curved dormers with small skylights, accentuating the European classical influence.
- A harmonious color scheme of deep blue roofing and white façade adds an extra layer of sophistication.
- Surrounding Fence:
- The perimeter fence is meticulously designed with slender columns and luxurious wrought-iron railings.
- The design ensures privacy while maintaining the aesthetic harmony of the property.
This design is ideal for high-end villas or upscale residential buildings, emphasizing intricate detailing and timeless elegance.
The image showcases an architectural design that embodies the Neo-Classical style in architecture.
- Facade:
- Dominated by grand columns in Corinthian or Ionic style, extending along the height of the building, lending an air of elegance and grandeur.
- Tall windows and arched openings enhance the classical character while maximizing natural light intake.
- Prominent stucco moldings along the upper edges and column capitals add refined decorative detailing.
- Balconies:
- Feature intricately crafted wrought iron railings, reflecting precision and classical craftsmanship.
- The use of greenery introduces a natural touch, enhancing the vitality of the facade.
- Entrance:
- A central, prominent entrance with a symmetrical design emphasizes luxury and hospitality.
- The exterior fence features ornamental metalwork and classic lanterns for aesthetic lighting.
- Lighting:
- Directed lighting highlights the architectural details at night, creating a harmonious visual balance.
This design represents a sophisticated blend of classical luxury and contemporary functionality, making it ideal for upscale residential developments or prestigious representative buildings.

