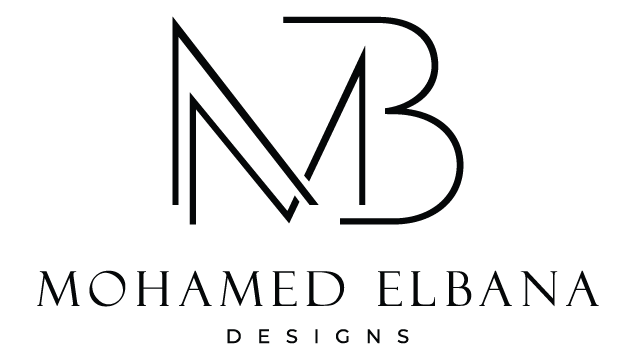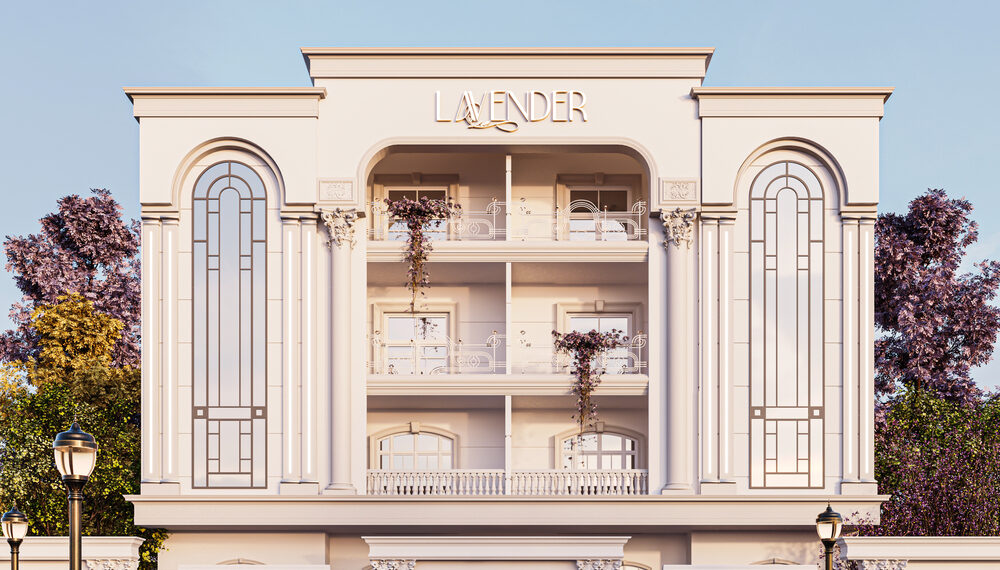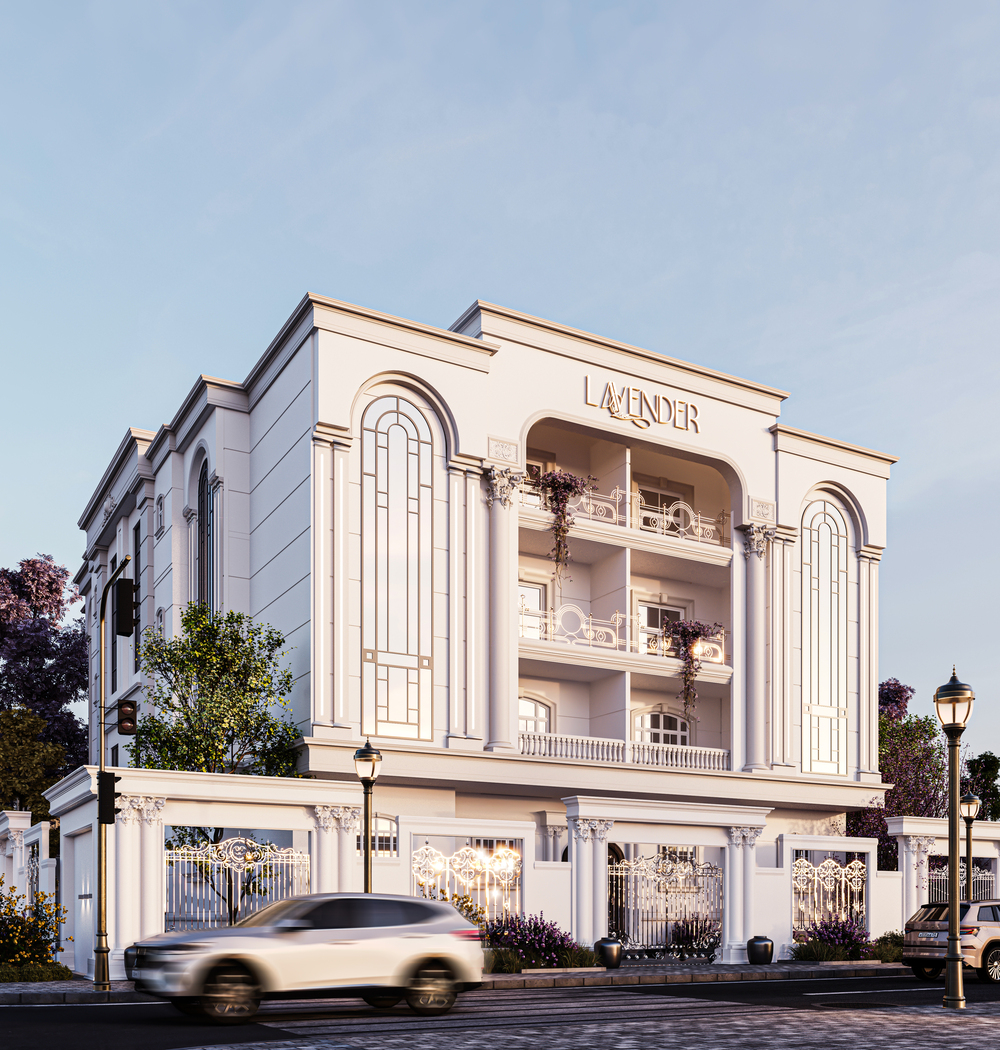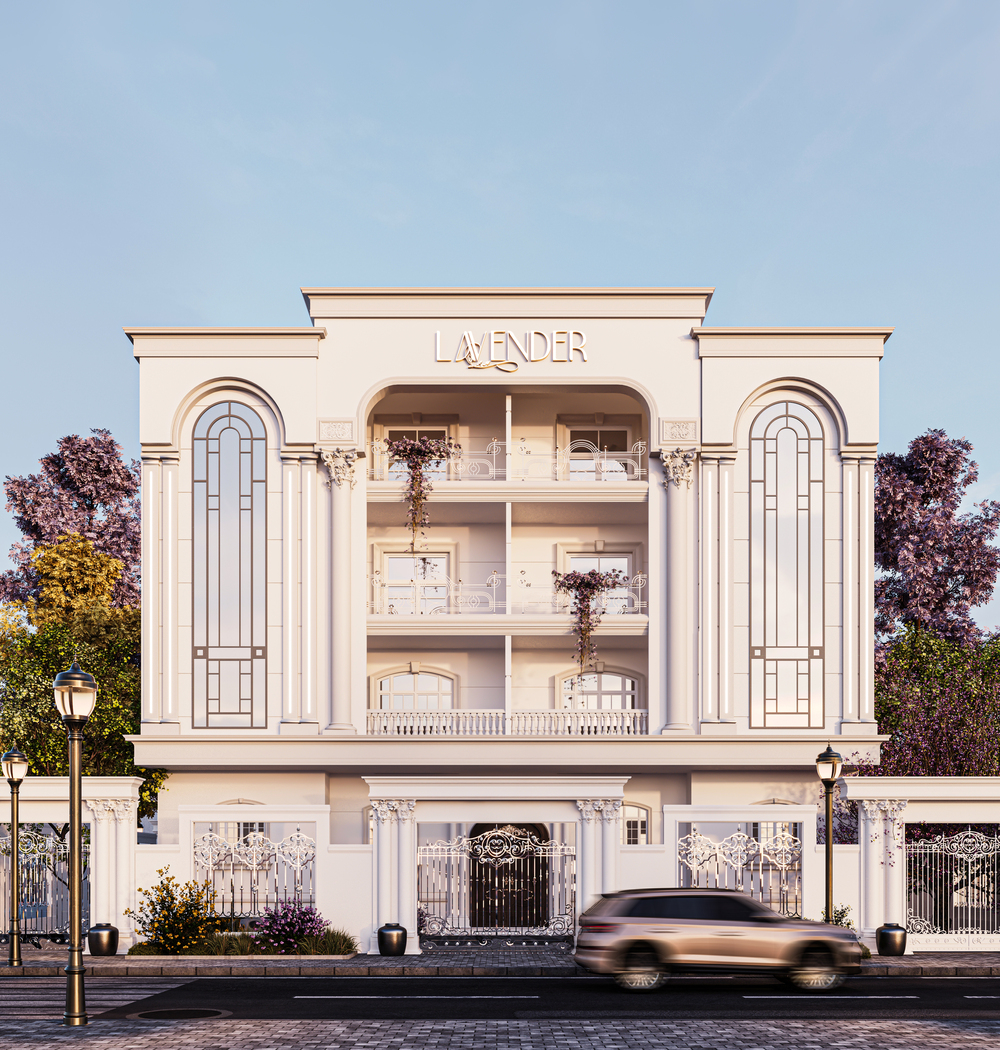The design showcased represents a luxurious mini-compound developed in a blend of Neo-Classical architectural style and integrated urban planning.
Professional Architectural Description:
- General Layout:
- The project comprises a series of identical and adjacent buildings within a well-balanced and organized layout, ensuring visual harmony and functional integration.
- The compound provides internal pathways and open spaces, creating a tranquil and comfortable residential environment.
- Facade:
- The facades are characterized by classical columns and prominent vertical decorative elements, along with tall arched windows that convey elegance and grandeur.
- Ornamental wall moldings add depth and reflect meticulous attention to detail.
- Balconies and Entrances:
- Balconies adorned with intricately designed wrought iron railings offer distinguished views of landscaped greenery.
- Spacious entrances and ornamented doors evoke a sense of luxury and hospitality.
- Surrounding Environment:
- The mini-compound incorporates meticulously landscaped gardens, with the use of flowers and plants enhancing the visual appeal of the front facades.
- Classic street lighting columns along the pathways contribute to a welcoming and refined atmosphere.
This upscale design reflects a modern, integrated vision combining classical sophistication with residential comfort, making it an ideal choice for refined living in an exclusive, well-structured environment.







